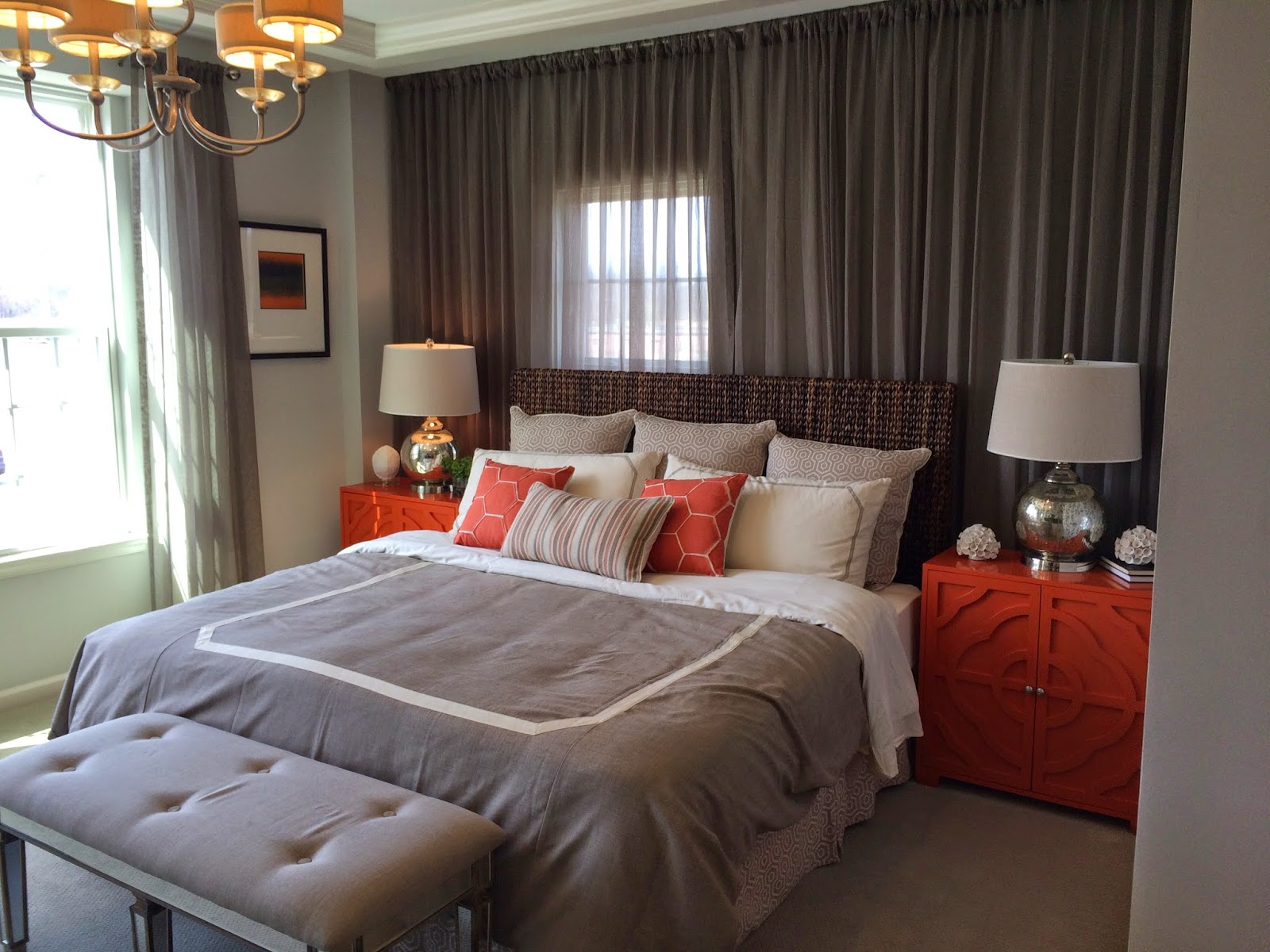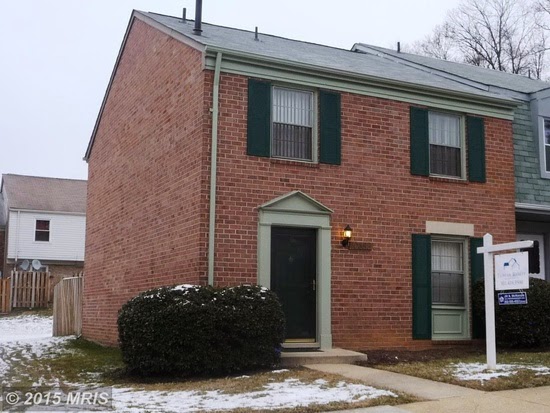 If there's one gripe I have about the building process with Ryan Homes, it's that they make it very difficult to price out what your home will cost you with the upgrades that you want. There were certain upgrades where our sales rep had immediate prices for us to review, even prior to signing the purchase agreement (the extra cost of buying an end unit lot, adding extra recessed lighting), but there were other upgrades where they couldn't be specific (adding hardwood).
If there's one gripe I have about the building process with Ryan Homes, it's that they make it very difficult to price out what your home will cost you with the upgrades that you want. There were certain upgrades where our sales rep had immediate prices for us to review, even prior to signing the purchase agreement (the extra cost of buying an end unit lot, adding extra recessed lighting), but there were other upgrades where they couldn't be specific (adding hardwood).
I understand the options and availability of upgrades differs based on the house model you choose, but I hate that it's a total mystery to consider how much various upgrades will cost. As someone who really likes to research and comparison shop, it definitely disadvantages the home buyer making an informed choice. If they really wanted to make the process user friendly, each model should have a website -- heck, even just a binder -- that has a menu of how much it costs to add each upgrade. Oh, you want to add hardwood to the main level of the Matisse? It costs $X dollars. You want the french door fridge instead of the side-by-side? It costs $1,195 (as I discovered by emailing the SR).
If you did new construction, were you aggravated by this too? Or are other builders more transparent?






















